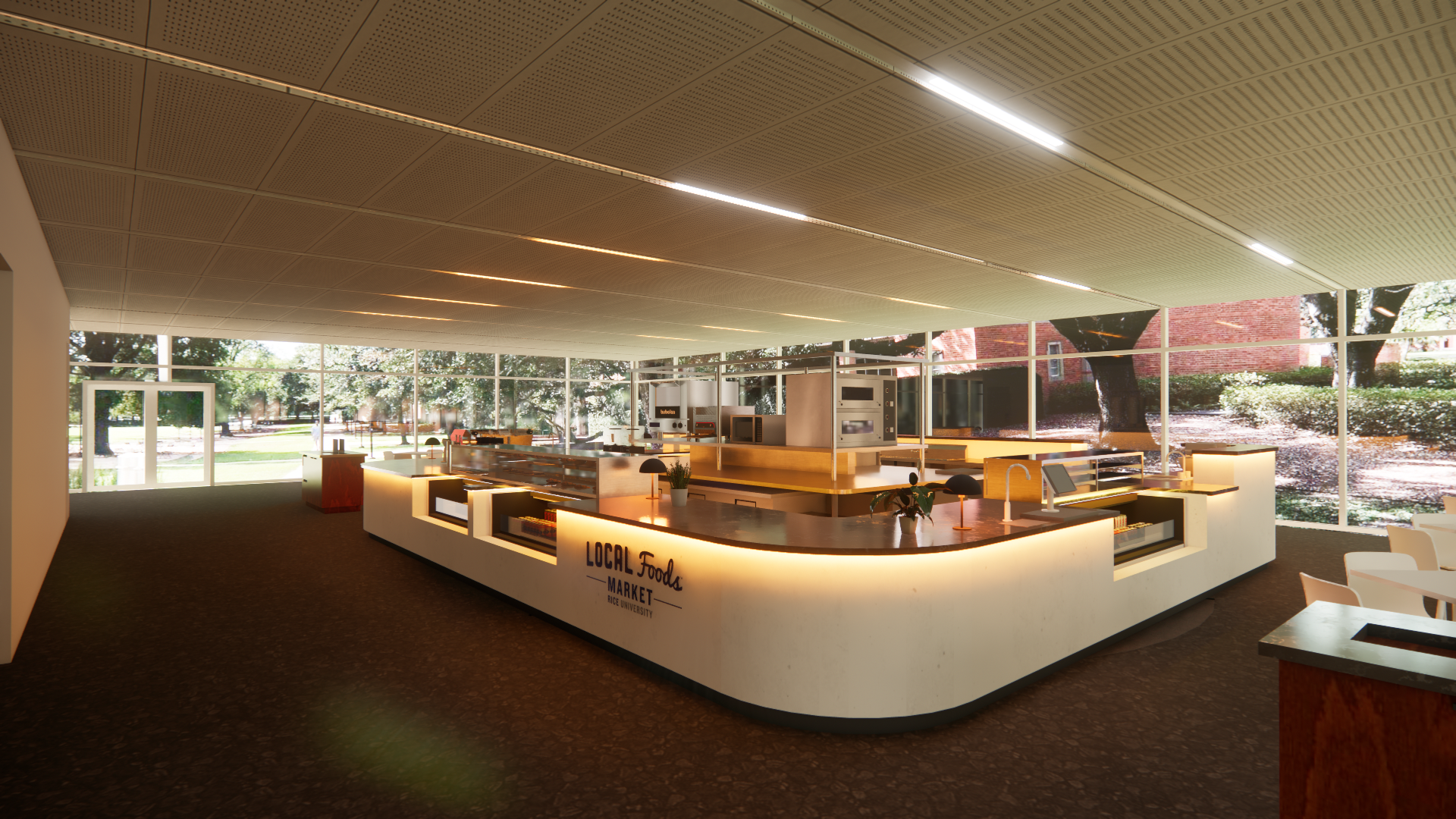Rice University - Brochstein pavilion REMODEL & LOCAL FOODS
Architecture
hospitaLItY + retail, EDUCATION
CLIENTS
RICE UNIVERSITY, LOCAL FOODS GROUP
Architect
Ben Rosenblum Studio
Project Team
Ben Rosenblum with HuSSEIN aL hAMADANI
MEP Engineer
Zadok Engineering
structurAL ENGINEER
interfield group
LIGHTING CONSULTANT
Martin Sunday Lighting Design
FURNITURE AND DECOR
GARNISH Design & RICE UNIVERSITY
LANDSCAPE ARCHITECT
DEPT.
DESIGN YEAR 2024 COMPLETION YEAR 2024
The renovation and remodel of the existing 6000 SF Brochstein Pavilion at Rice University was completed at the end of 2024. The existing building, designed by Thomas Phifer and Partners and completed in 2008, is a modern, flexible event space that serves as a community centerpiece for Rice University. The remodel includes a new kitchen island and customer counter for Local Foods Group, a casual, local ingredients focused dining experience which has other Houston and Austin locations. The new 800 SF kitchen island replaces a smaller circular kitchen island, aiming to both meet the cooking needs of the Local Foods team and to provide customers with an open kitchen welcoming experience, with a low ordering and serving countertop to allow for interaction with the kitchen.
The new kitchen island footprint includes all new plumbing, electric, and appliances. The island brings a simple modern approach to the existing design, including clean lines, a black stone countertop, and a white smooth plaster, curved counter front that brings warmth to the space. The island, like its circular predecessor, intends to read as a floating object within the square footprint of the modern building. The outer black stone countertop serves as the area of customer and server interaction, while the inner stainless countertop and frame serves as the central cooking and prep area. All of the ovens and large appliances are pushed into the central rectangular frame, leaving an open work counter surrounding the central steel frame. Perimeter LED light wraps around the underside of the new counters, creating a glowing kitchen island volume that will be highlighted at night from the exterior of the glass facade.
The remodel includes all new furniture, including new customer table seating, counter, and booth seating, with furniture choices made in collaboration with Rice University, Garnish Design, and Locals Foods. The interior of the building also includes all new LED ceiling lighting throughout the interior of the building, a refresh of the original lighting design approach, with linear bar general lighting and track heads offering directional lighting at the kitchen island, the art walls on the outside of the central core, and seating areas. The landscape design approach by Dept. brings a mix of seasonal and native plants to existing plant beds at all four sides of the exterior of the building.


