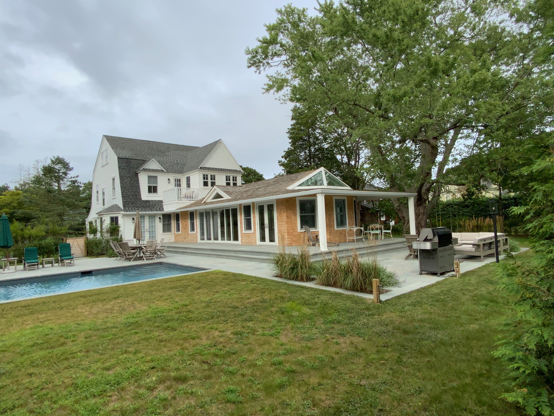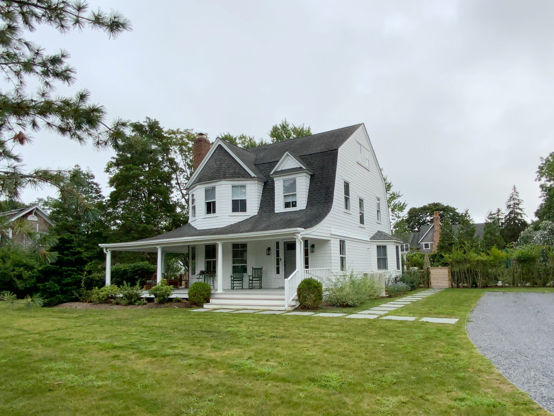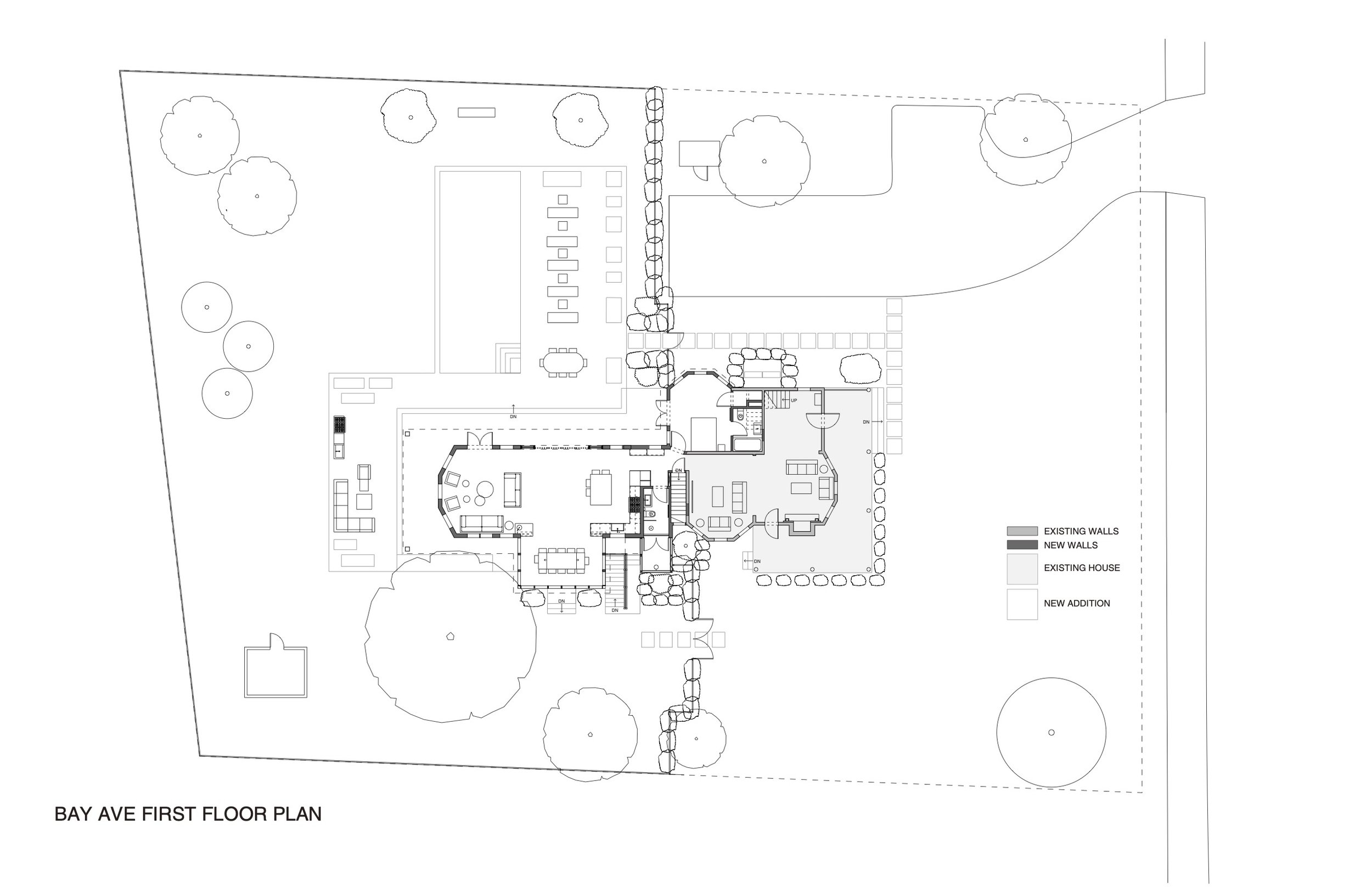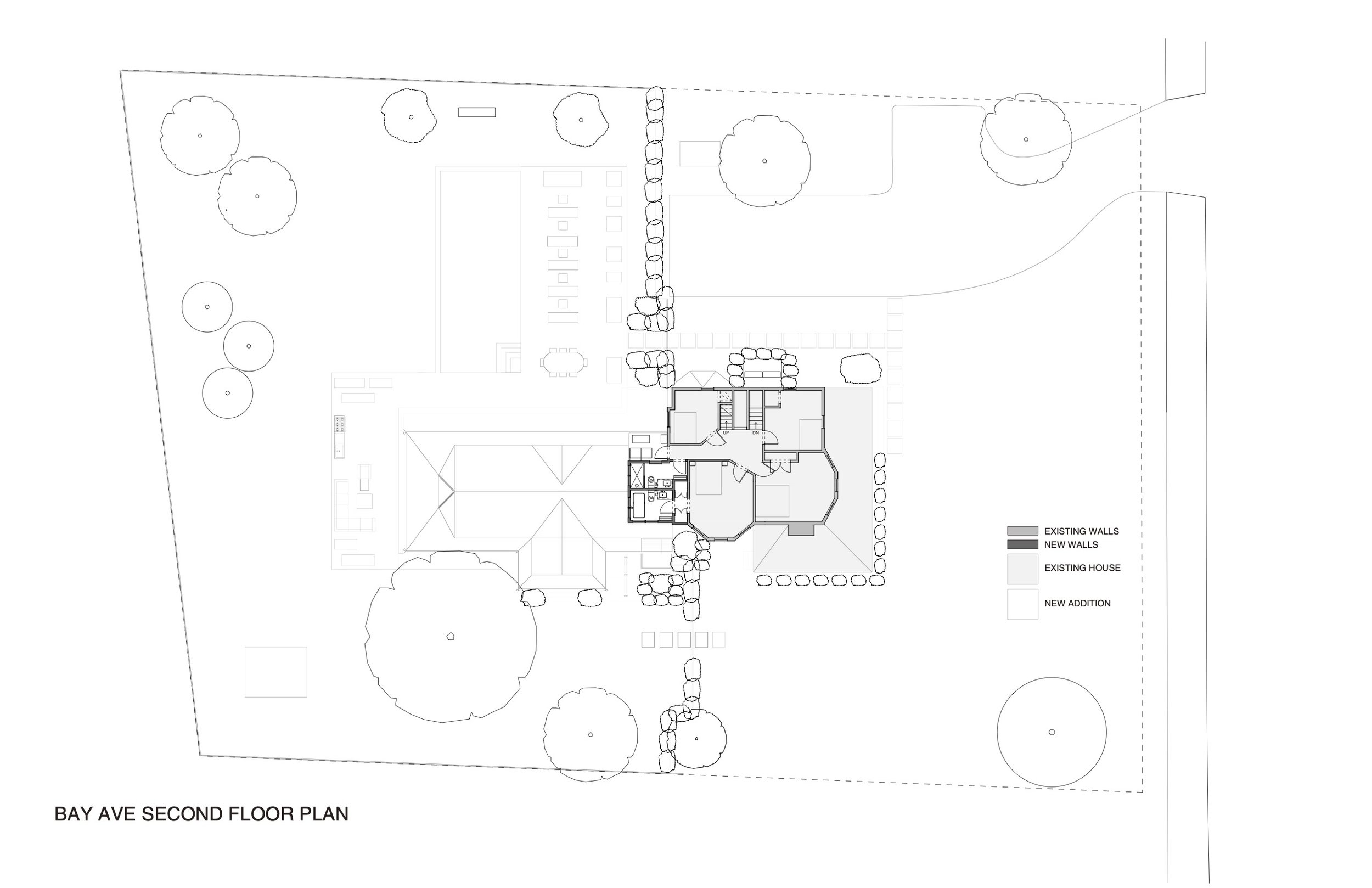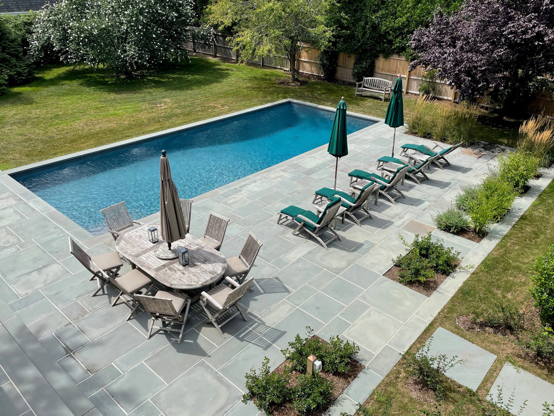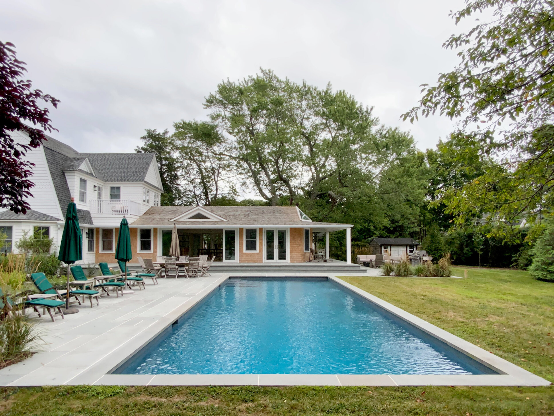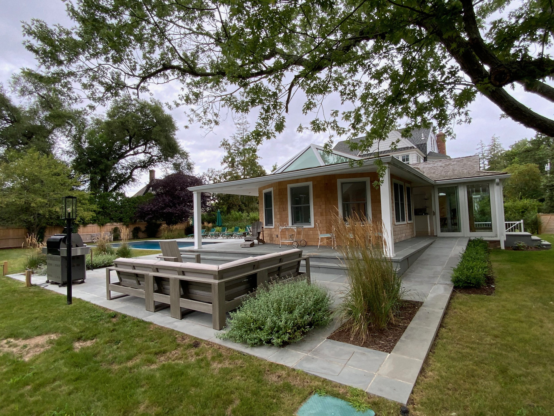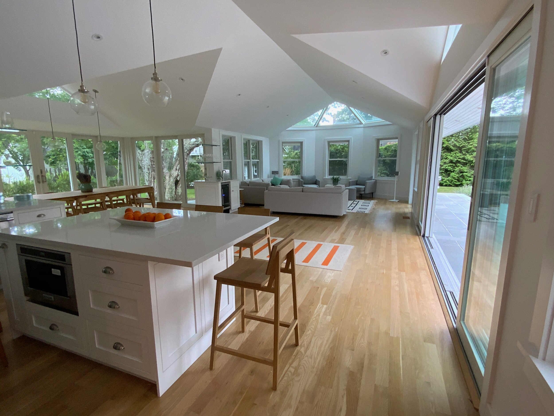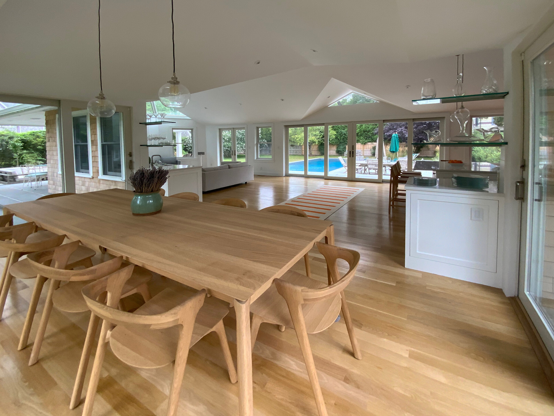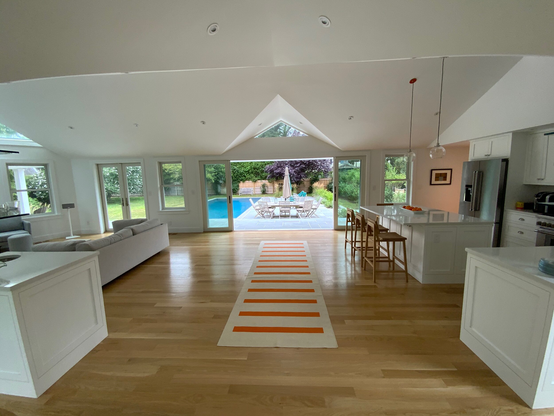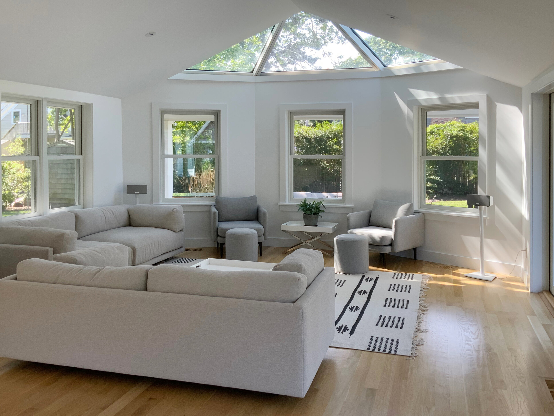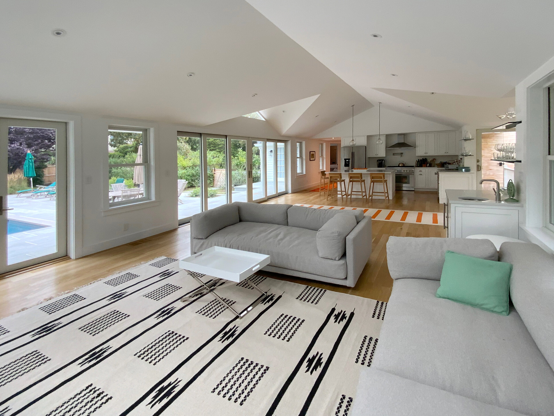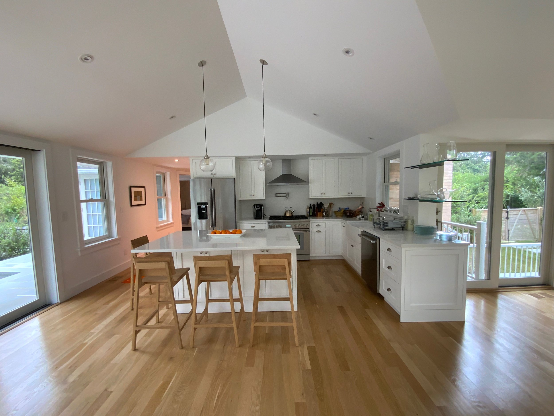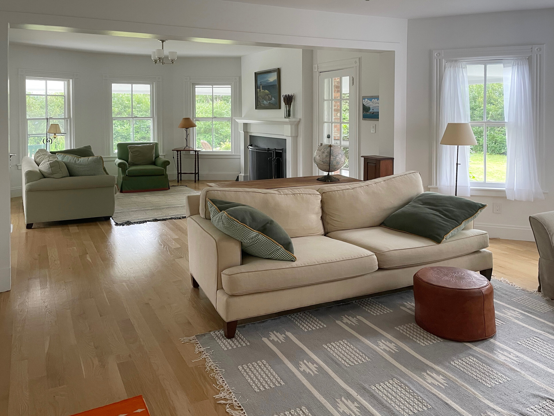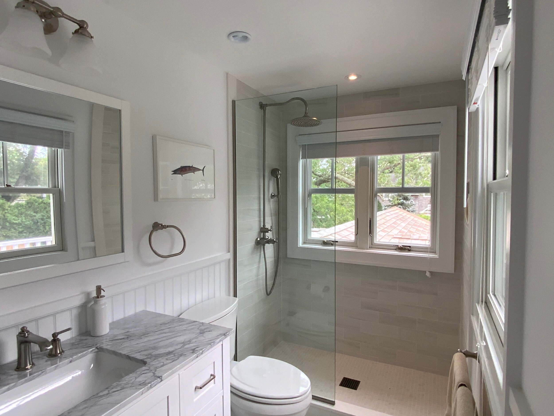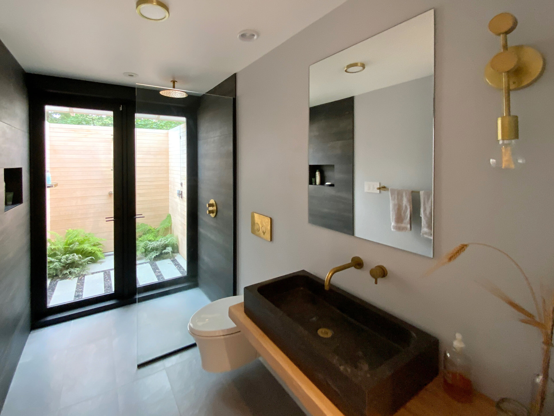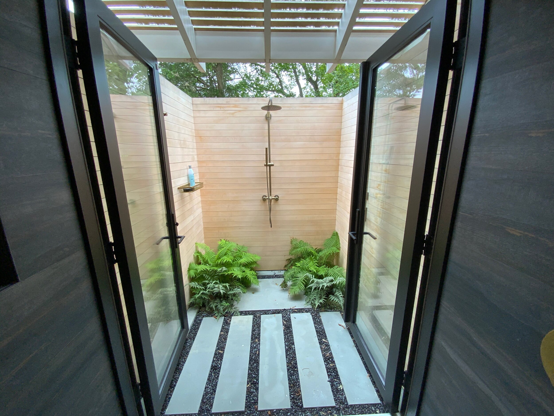East Quogue HOUSE
Architecture
Residence
Architect:
ben Rosenblum Studio
Design YearS: 2019-2020 COMPLETION YEAR: 2021
Located in the town of East Quoque, Long Island, NY, this project is a total interior and exterior renovation of an existing house, along with a first and second floor new addition to the rear of the property. The new addition includes a new kitchen, dining, and living room, four new bathrooms, and downstairs bedroom. The addition, with a cathedral ceiling on the ground floor, is more modern, but transitional, working with the existing context of the house’s bay windows and sweeping front porch, while bringing in more modern connections to the outside with new ground floor clerestory windows and a living room skylight. A large multi-slide glass door connects the addition to the outside pool area. New wood floors, a fireplace, electric, lighting, plumbing, and central air were added throughout the house.
