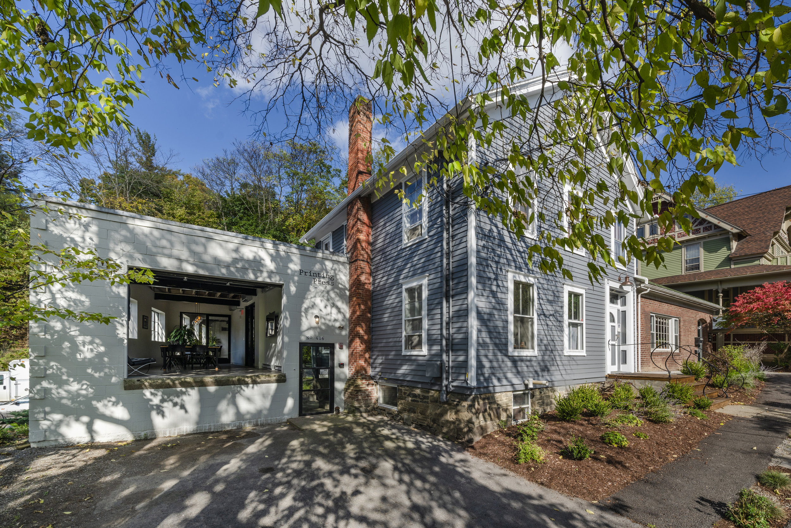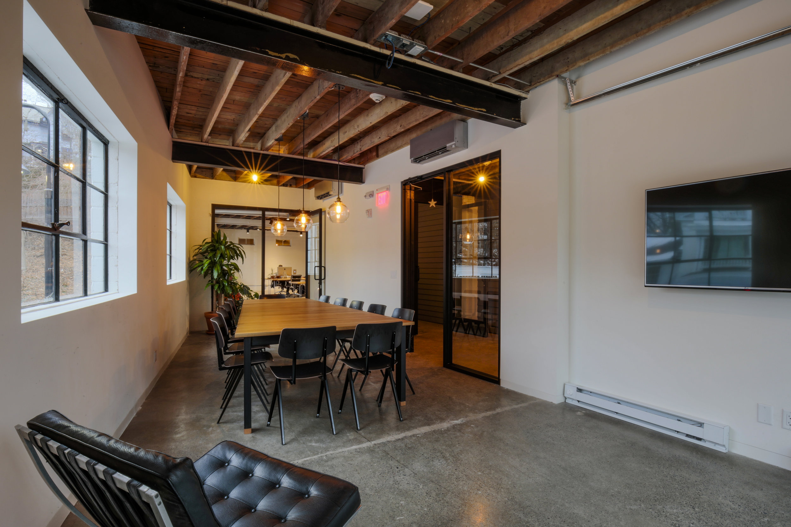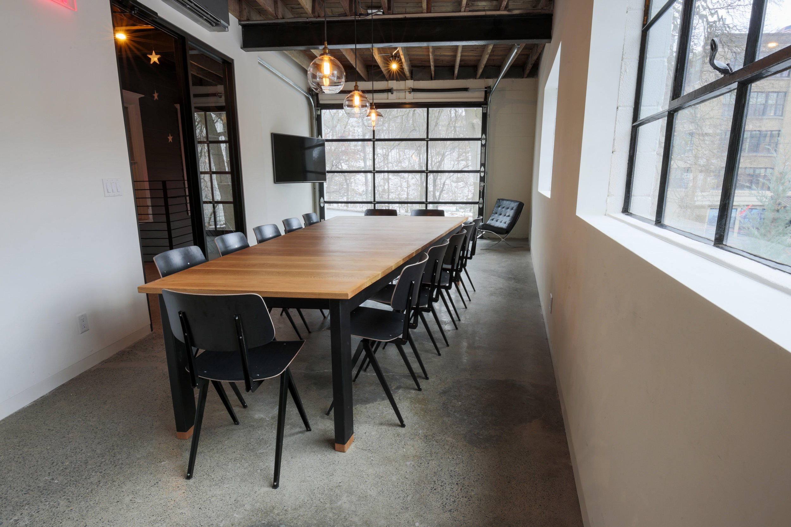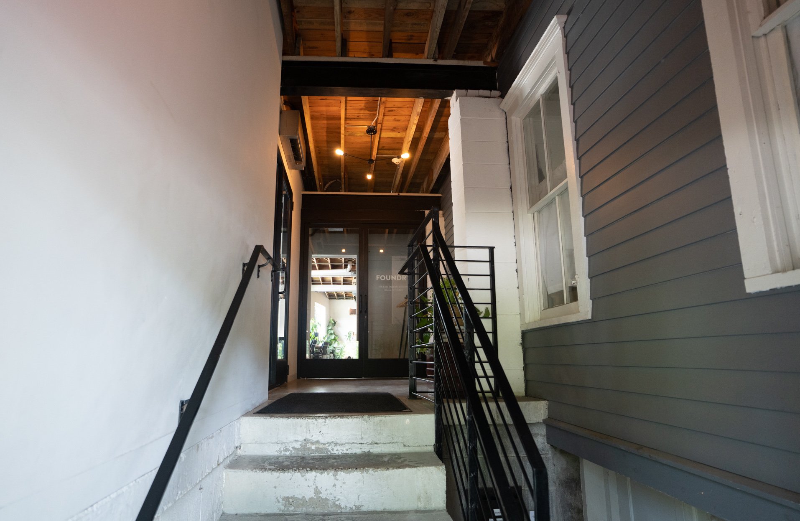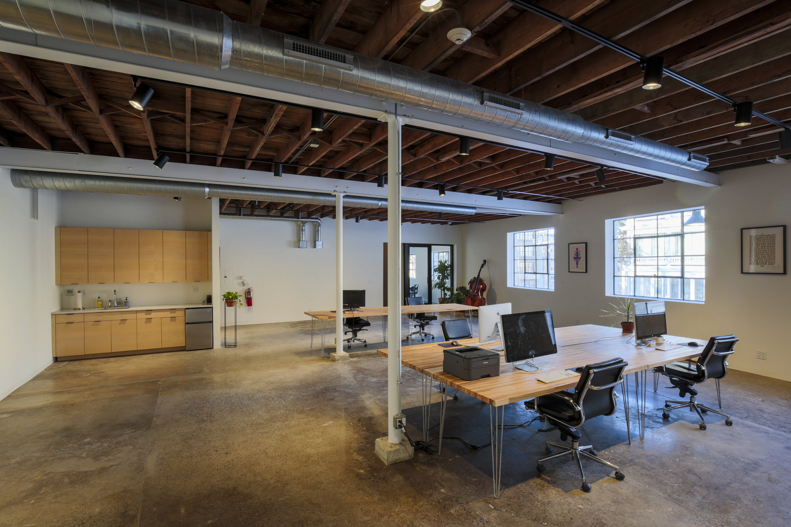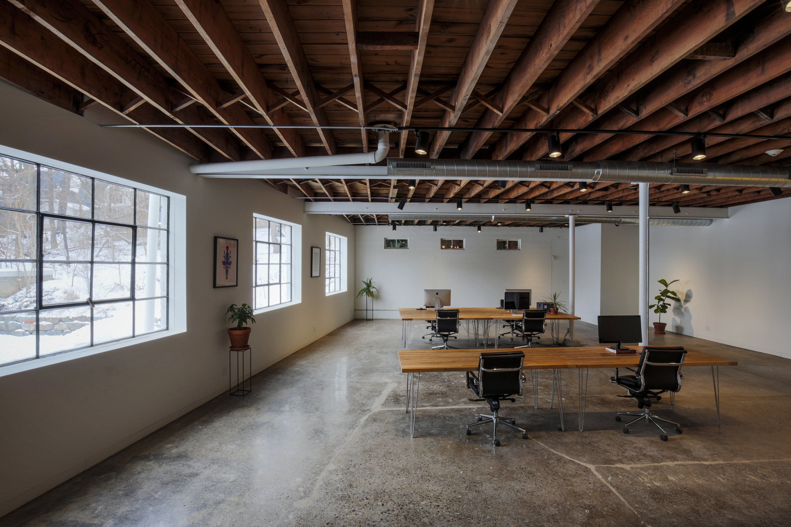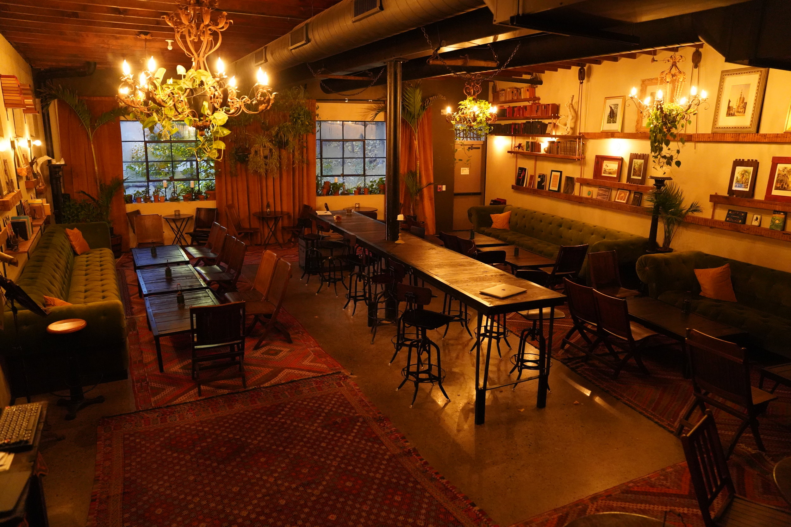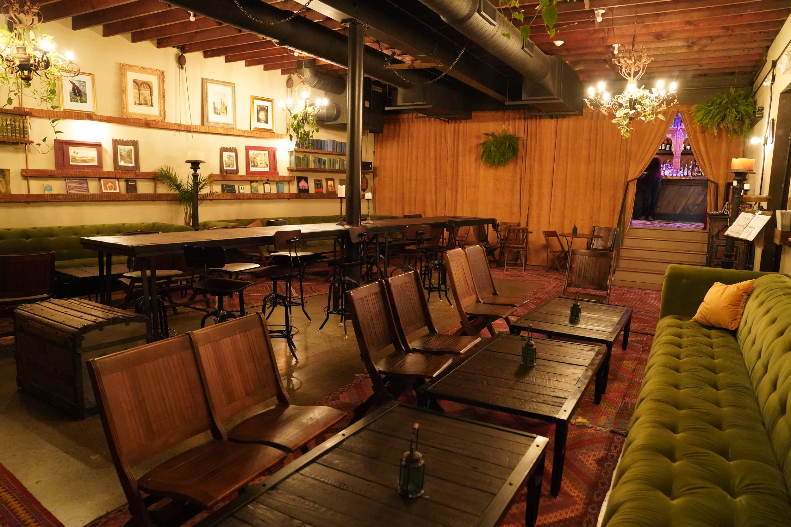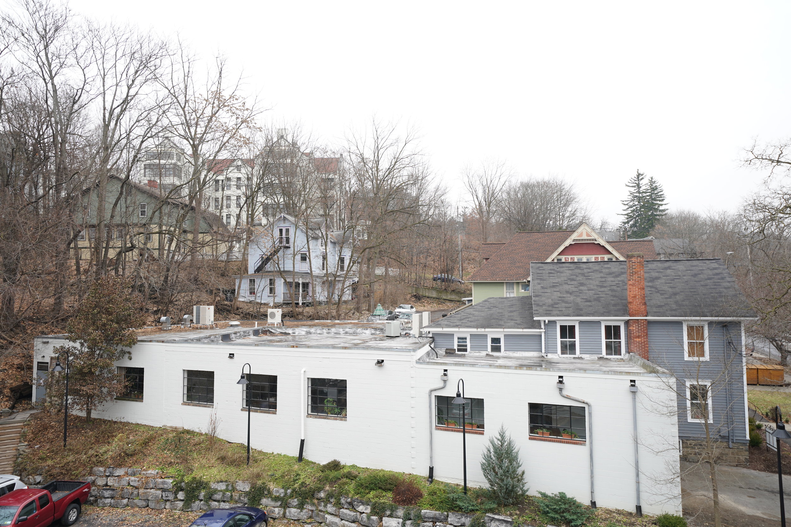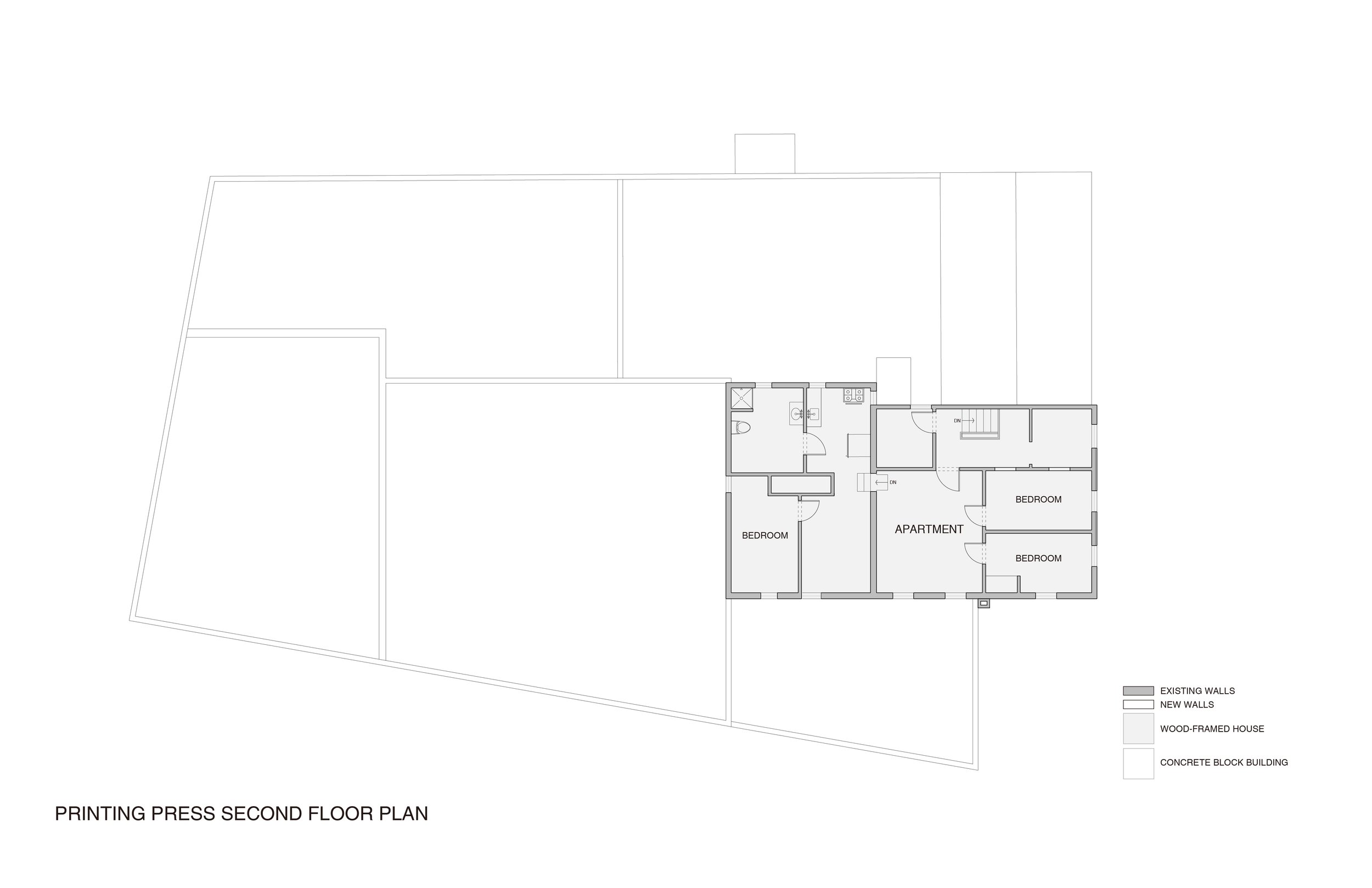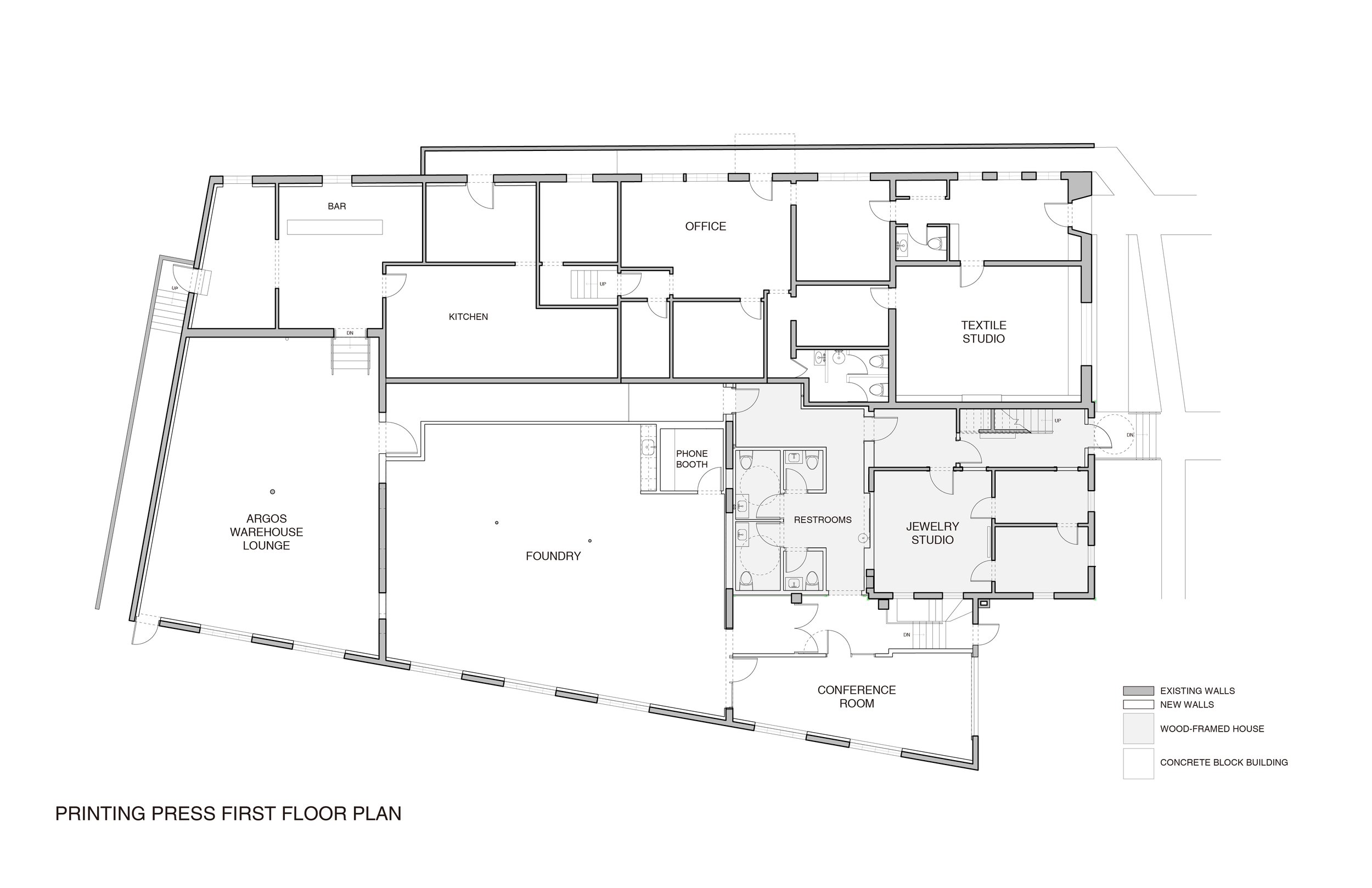PRINTING PRESS Warehouse, FOUNDRY CO-WORKING + ARGOS WAREHOUSE
Architecture i Development
Mixed Use Office, BAR & Event, Art Studio, Residence
Design Architect
Ben Rosenblum Studio
DeveloperS
East State LLC, Ben Rosenblum STUDIO
Architect of record
Phase 1 EXISTING BUILDING: Jason K. Demarest Architecture
PhAse 2 ARGOS WAREHOUSE Lounge: Ben Rosenblum Studio
structural & HVAC engineer
Taitem engineering
CONSTRUCTION MANAGEMENT
VERDIGREE COLLECTIVE
DESIGNS YEAR 2016-2017 Completion Year 2018
The renovation of this 8300-square-foot building, known as Printing Press, located at 416 East State Street in Ithaca, NY, into a multi-use space. Interior spaces were largely completed in the fall of 2017 with the project fully completed including exterior work in 2018. Ben Rosenblum Studio was both the design architect of the project, and Ben Rosenblum was also the developer. The renovation includes a lounge event space for the adjacent Argos Inn, office space, shared conference space, art studio space, and a residence. The design emphasizes details from the former industrial use, including polished concrete floors, exposed wood joists, steel railings, and industrial furniture. The renovation also includes energy-efficient air source heat pumps.
The building is made up of several distinct volumes built at different times. The original wood-sided house was built in the late 1800s. In the 1940s and 50s, Roy H. Park, who later became a well-known media tycoon, purchased the property and built an industrial cinderblock addition, surrounding the original house. The addition was first home to Hines-Park Foods, a brand of packaged food products including the famous Duncan Hines Cake Mix, and later a print shop for several of Roy H. Park's publications.
